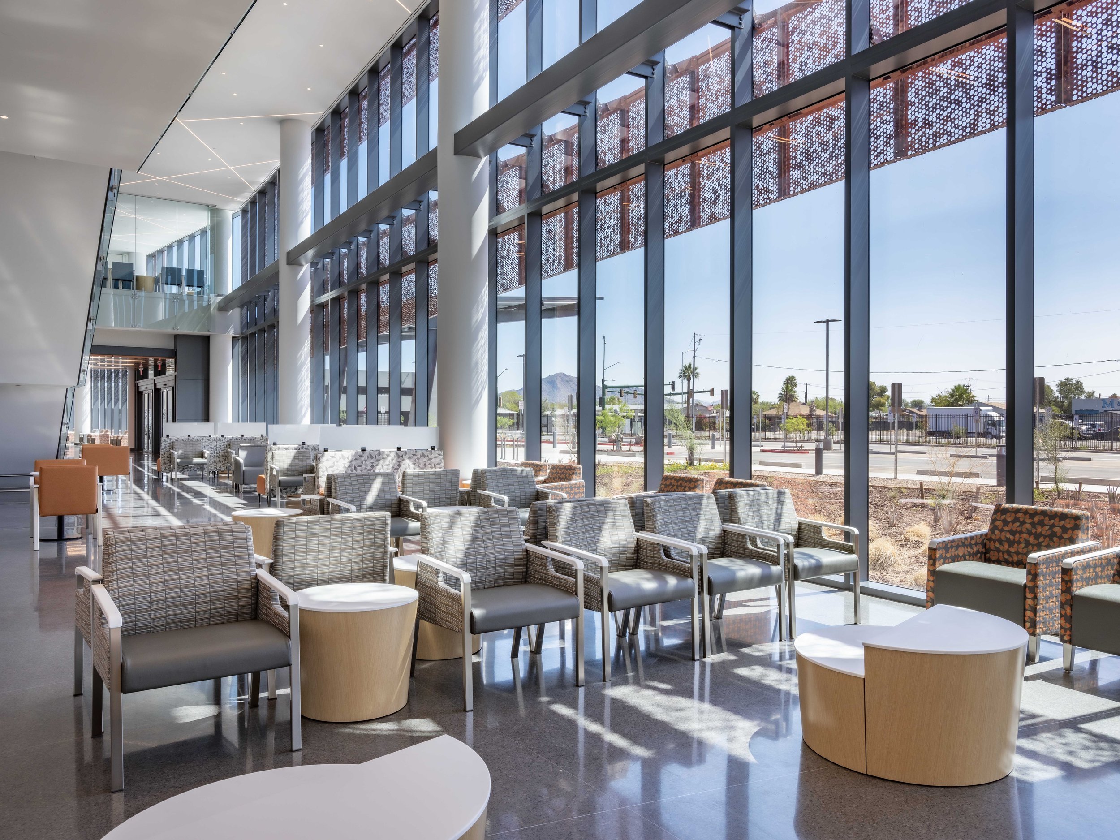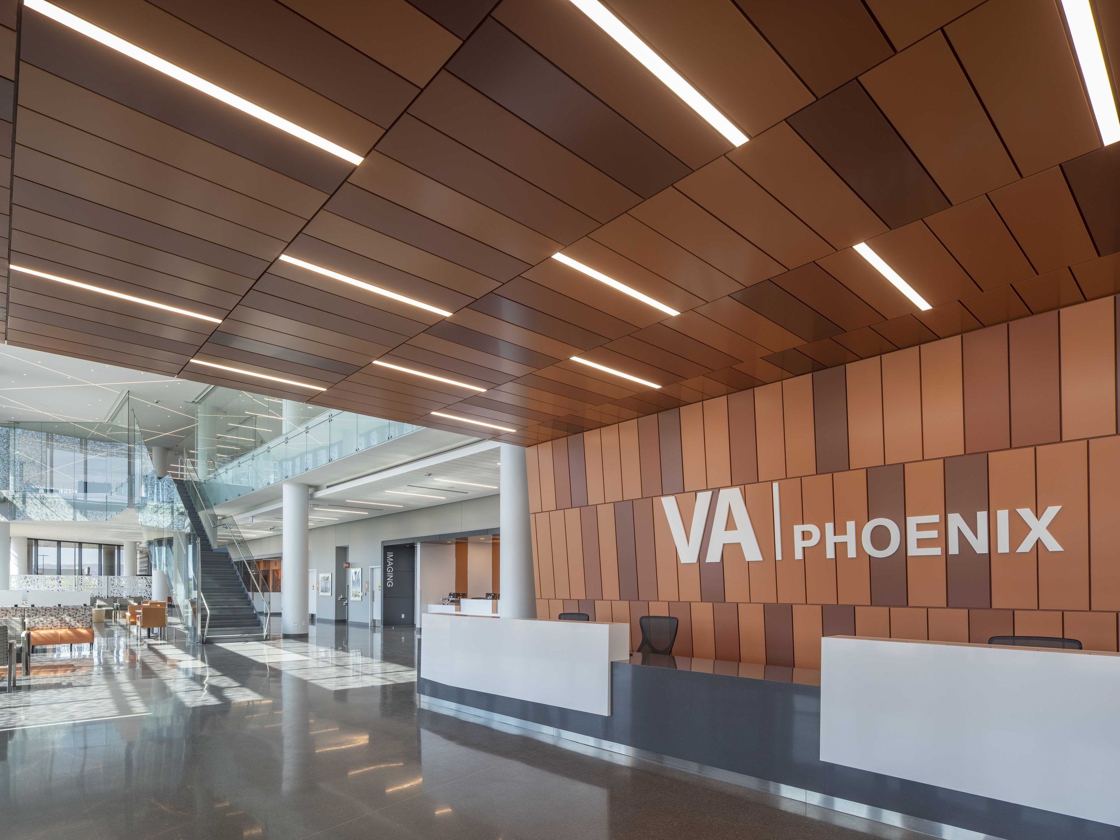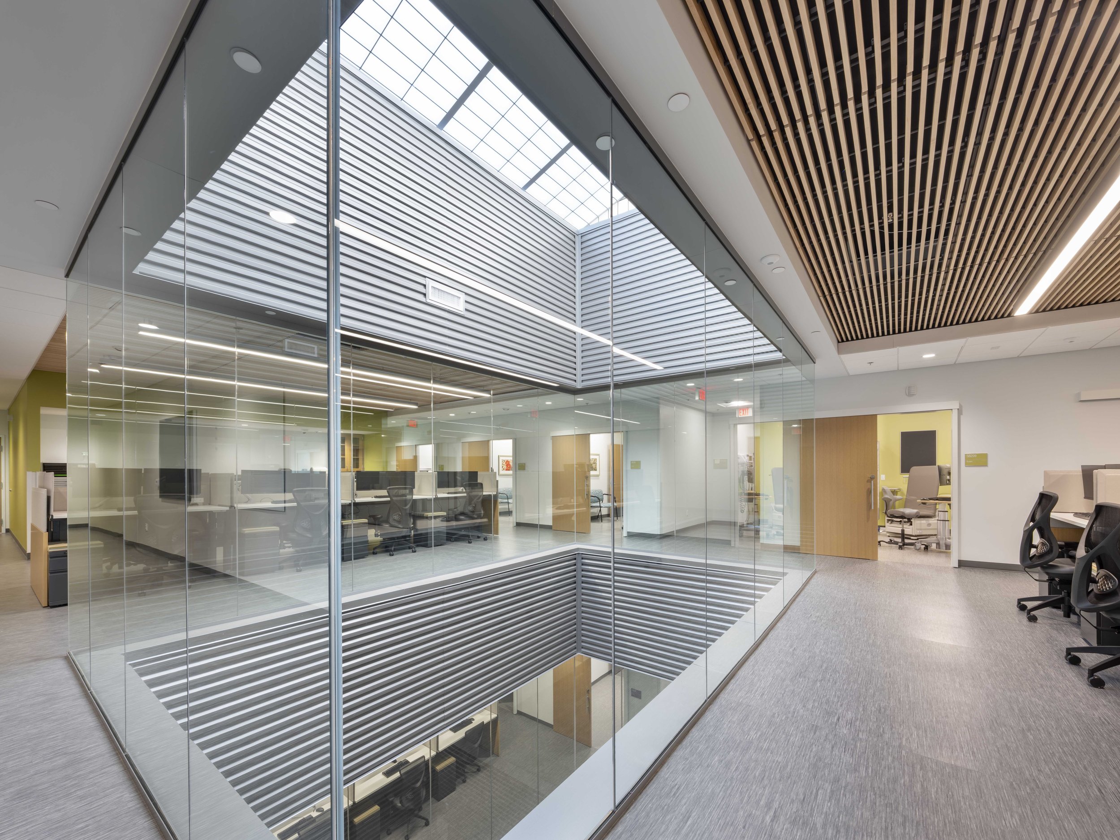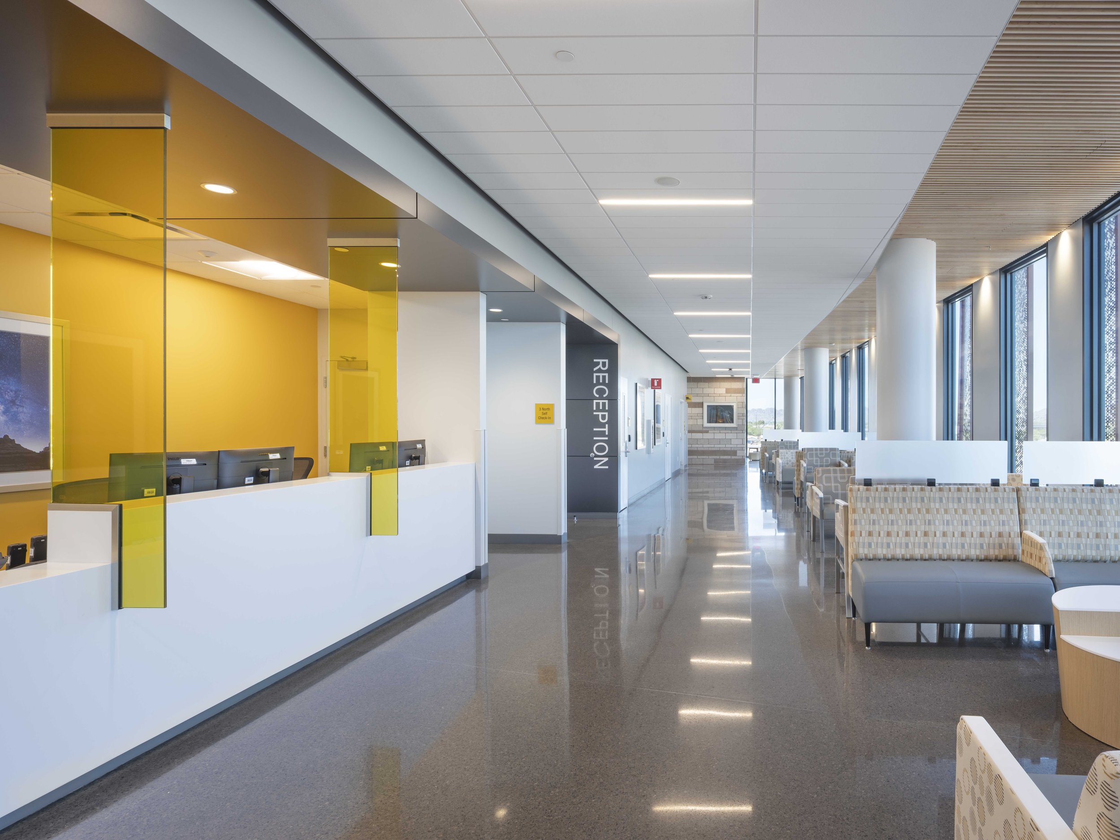
Department of Veteran’s Affairs • Outpatient Clinic
Phoenix, Arizona
In June 2019, US Federal Properties Co. (USFP) announced it was selected to develop four new U.S. Department of Veterans Affairs (VA) community-based outpatient health clinics — one of which is in Phoenix, Ariz. These new clinics will expand the VA’s network of outpatient sites that serve nine million enrolled Veterans annually and help to accelerate their access to care.
-
Pre-Development Planning
Market Assessment
Brokerage – Land Acquisition
Financial Modeling
Contract Negotiations
Development Team Selection
Design and Construction Management Master Budget Development
Project Accounting and Management Project Close Out
Debt and Equity Placement
Property Management
These new clinics embrace the VA’s Patient Alignment Care Team (PACT) delivery model — a patient-driven, proactive, team-based approach to healthcare focused on wellness and prevention. Unlike a linear design, which has shared corridors and publicly exposed workstations, the VA clinics feature an onstage/offstage approach to exam room layout. Such a design will improve staff workflow, reduce travel distances, increase collaboration, protect confidentiality and privacy, and reduce patient throughput and wait times.
At 275,157 square feet, the new Phoenix facility will be one of the largest VA outpatient clinics in the U.S., with more than half a million visits per year anticipated. The five-story clinic will include multispecialty and telehealth clinics, an education center, pathology and imaging.
In collaboration with Hoefer Wysocki— who leads the architectural and interior design of the new healthcare clinics— USFP will develop, finance, own and operate this federal government-leased property. The design and construction team includes Jacobsen Construction Company, the general contractor; Bob D. Campbell, structural engineering; Smith & Boucher, mechanical, electrical and plumbing engineering; Protection Engineering Consultants, LLC, facade design and specialty structural engineering; FSC, Inc., fire protection engineering; and Merrick, Green Globe consulting. Construction began in summer 2019 and was completed in 2022.








